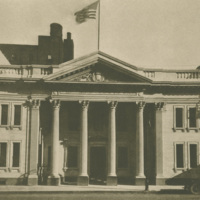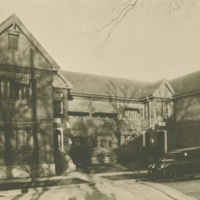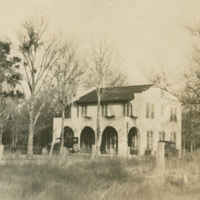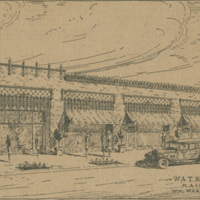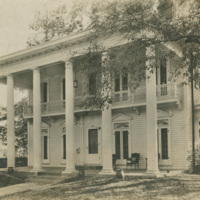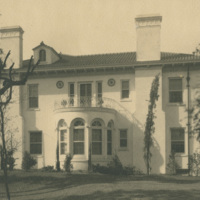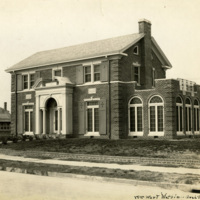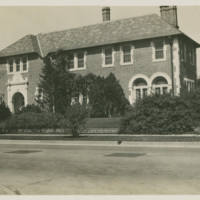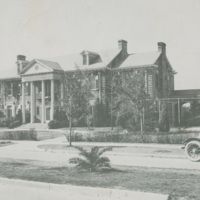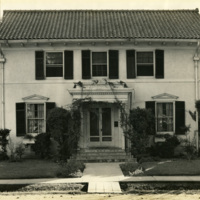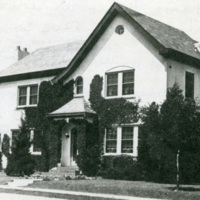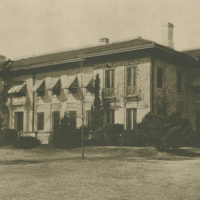Commercial and Residential Work
The commercial work for which Watkin was responsible was of a generally small-scale character. He prepared a design for an eighteen story Cotton Exchange Building, but it was not constructed. His largest commercial projects were the Southern Drug Co. building (1916), several buildings for the T.H. Scanlan Estate (1925, 1926, 1927, 1932, 1935), the Princess Louise Hotel in Corpus Christi (1927, in association with Hardy & Curran), and Wilson's Stationery Co. building (1932). Smaller commissions comprised Ye Old College Inn (1921), the addition of flanking wings to the South Texas Commercial National Bank (1922), the A-B-C South Main grocery store (1928), a one story building for Palmer Hutcheson (1931), and a one story building for F.A. Heitmann (1937). For investment purposes, Watkin designed and built an apartment house - the Windward Court - and a one story commercial block at South Main and Isabella (1928).
Watkin produced many residential designs, particularly during the 1920's. Most of his houses were located in the South End suburbs near Rice Institute - Southmore, Montrose Place, Shady Side, Turner Addition, West Eleventh Place, Shadowlawn, Broadacres, Edgemont, Southampton Place and Riverside terrace. He also did houses outside of Houston: Two in Beaumont, a house in Keokuk, Iowa, for the parents of Howard Hughes, Sr. and the "Casa de Manana" in Sugarland for W.T. Eldridge, Jr. For a number of Houston subdivisions, Watkin served as landscape consultant, designing ornamental gateways and walls, and laying out plantings. Courtlandt Place (1913) was the earliest such commission; similar ones followed for Southampton Place and Broadacres (1923). During the thirties, Watkin did only a few houses, notably extensive additions to the George S. Cohen house and the Dr. James A. Hill house (1939).
In 1919 Watkin had ceased his affiliation with Cram and Ferguson, but he continued to operate, on a commission basis, as supervisor for their Texas projects, in addition to pursuing his own practice. These projects included the Mendelsohnn Apartments (1917) and the Cleveland Sewall house (1925). Watkin also acted as the local associate for James P. Jamieson of St. Louis on the design and construction of Shady Side (1916-1917), and for Sibley and Featherstone of New York on the proposed Park View condominium apartments (1926). In 1933 Watkin was appointed to the Board of Architectural Consultants, an advisory group connected with the design of the Federal Triangle in Washington, D.C.

